Double D Ranch
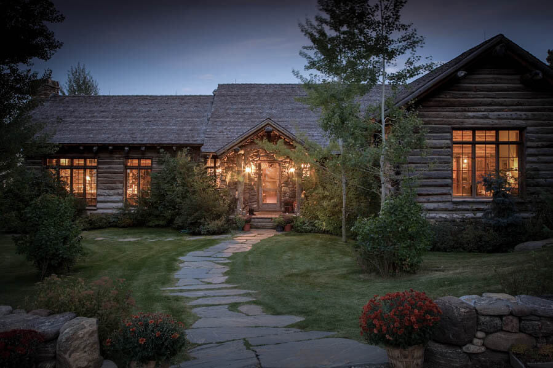
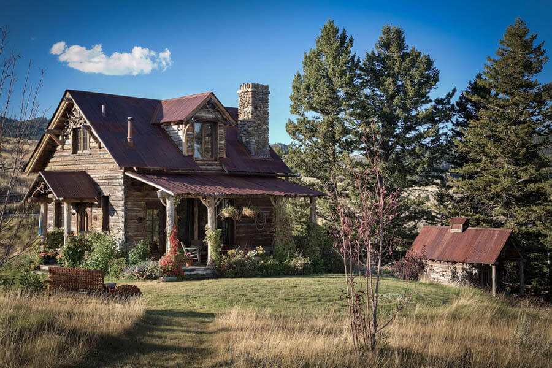
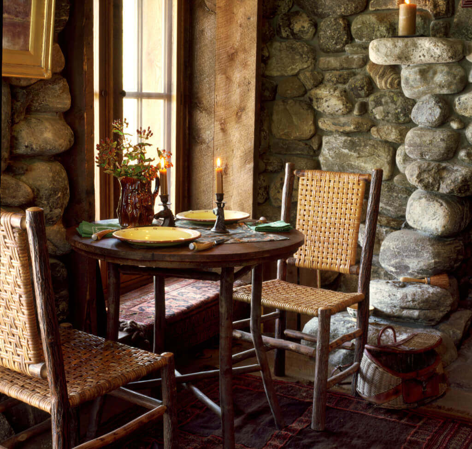
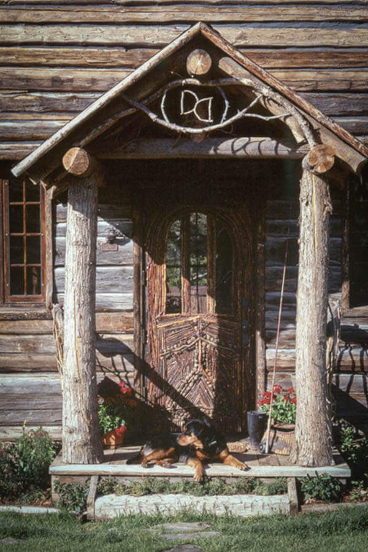
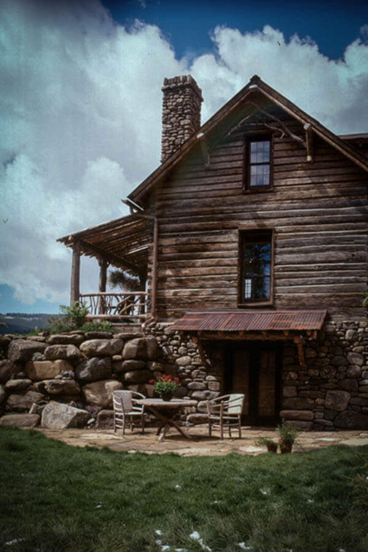
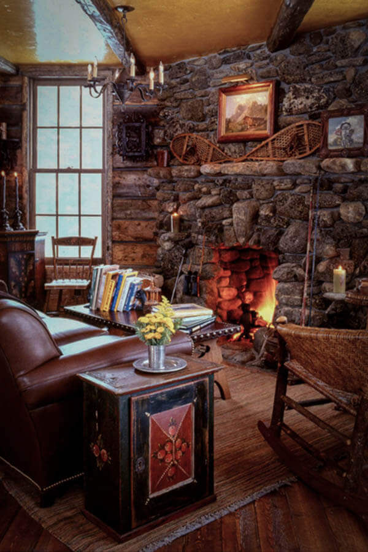
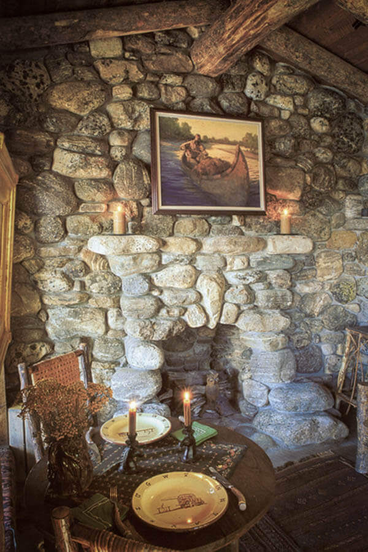
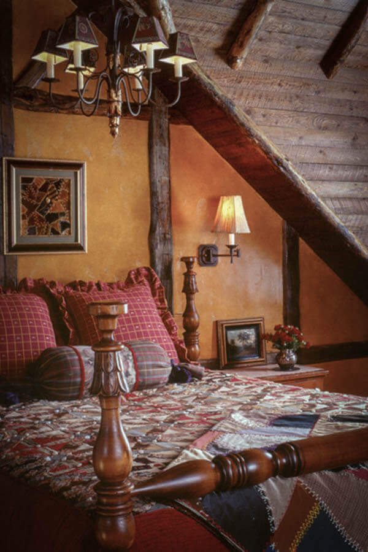
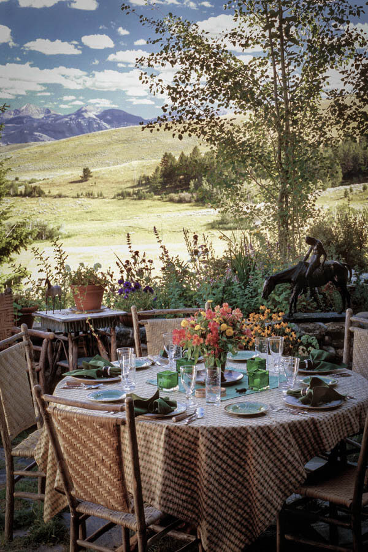
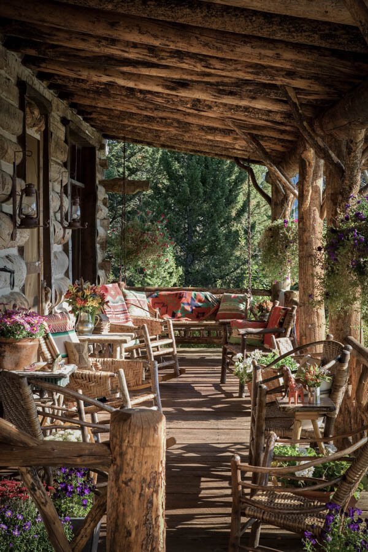
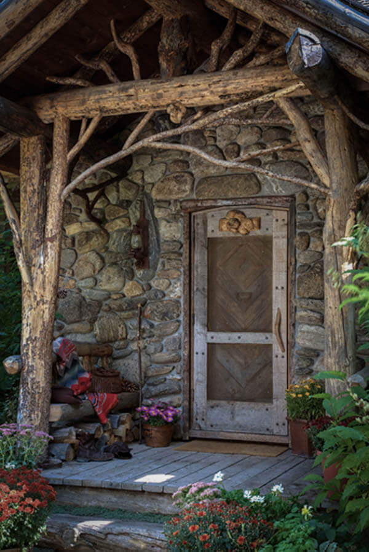

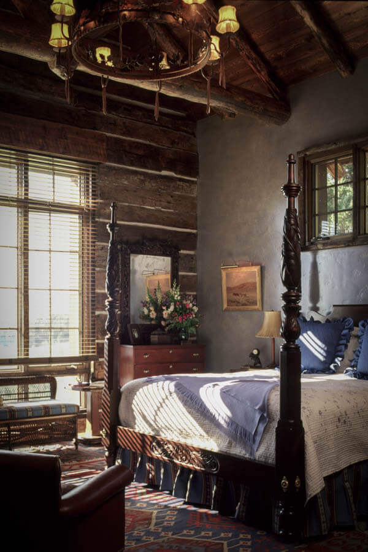
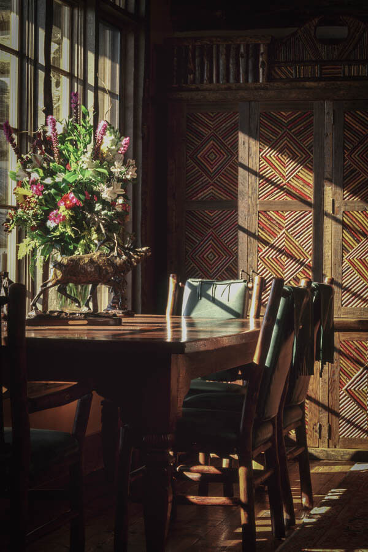
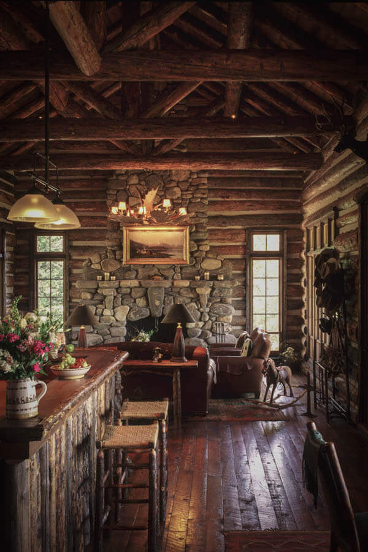

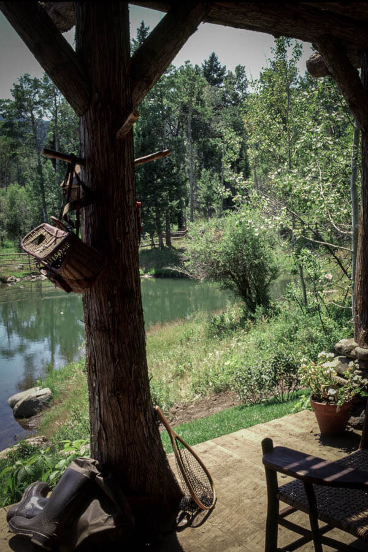
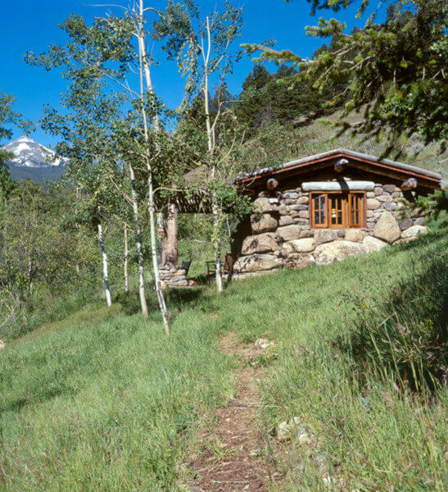
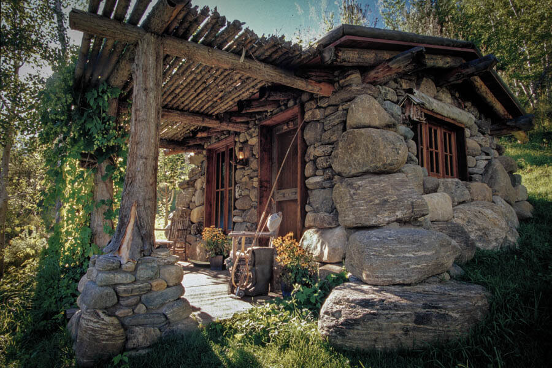
Locally-gathered materials, comfortable quarters, and a classic Montana lifestyle.
- Location: Southwest Montana
- Area: Main Residence | 4,055 sf
- Completion Date: 2000
Double D Ranch Ranch
The objective as outlined by the owner was to create a place that would help his wife enjoy time in Montana as much as he did. We encouraged her involvement — she was an interior designer, after all — so together we designed a ranch compound with a main house, guesthouse, horse barn and fishing cabin. Using a host of reclaimed materials — stones from tailings at a nearby abandoned mining operation, reclaimed wood for accents as well as antique railroad lanterns for exterior lighting — we created a collection of spaces that are truly “Montana,” and that both he and his wife love to spend time.
Swedish Guest Cabin
Originally constructed in 1912 by Swedish homesteaders near Ennis, Montana this cabin was disassembled and brought back to life as comfortable, modern guest accommodations.
Fishing Cabin
With a trout pond down a steep slope, the owners wanted to add a small shelter to enhance time spent by the water. A place equally suited for escaping an afternoon storm or taking a nap. They also wanted this small retreat to blend into the surroundings. A sod roof and materials collected on site delivered on all counts, like the prominently-displayed displaced boulders from nearby mining tailings.